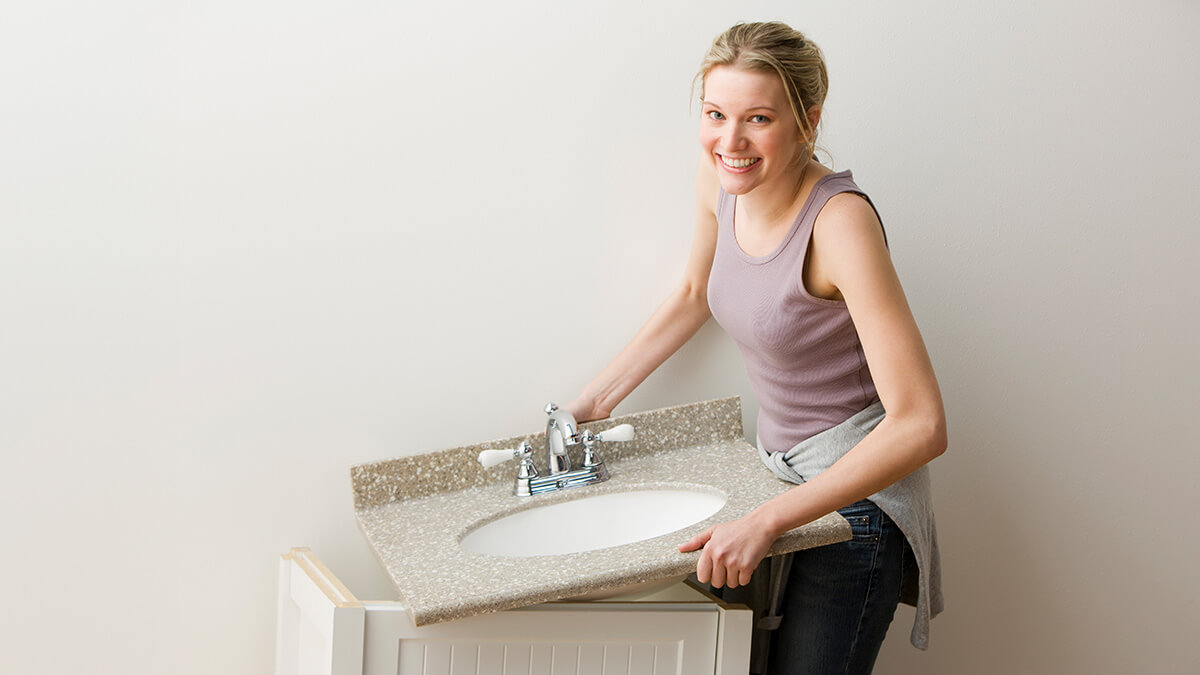One of the most sure-fire ways to get your space de-cluttered and organized is to imagine what else that space could be doing. Ask yourself, what could I be doing in this area without all that junk?!
Let’s say you have an extra closet in your hallway currently serving as a catchall for…well, everything, pretty much (guilty!). Wouldn’t it be nice to wave a magic wand and have it turn into a little office nook? Or a bookcase? Or even just a nice, neat, accessible cleaning closet? I have a longtime crush on the office nook idea, truth be told, and I thought if I hauled away all the cans, wrapping paper and assorted unused Swiffers, that nook could be mine. Chances are also that you’ve got some corner of your home sitting in the same situation. What if:
- Your out of the way closet became a craft corner?
- Your unused garage became a workshop or a studio?
- Your spare bedroom (*cough*storage room*cough*) actually became a guest room?
Have a look below for an idea on how to breathe new life into your reclaimed spaces:
How to declutter your closet and create an office nook
This is my personal favorite, born of a desire to maximize the usable space in my own little apartment. Closets can be valuable storage spaces, or they can be catch-alls for junk we never get around to throwing away.
To try it:
1. Take a deep breath and face the catch-all closet
Relocate anything you still feel you need, then just go ahead and toss the rest of it (recycling and donating as much as you can, of course!). Yes, 1-800-GOT-JUNK? is a junk removal company, so we can help you with that if needed!
2. Clear out the closet and remove the doors
You should also remove any shelving or rails as well. You can keep the top shelf, and replace it after painting for extra storage. Give it a thorough cleaning, particularly if you’re planning on doing the optional step of painting. Go ahead and scrub the walls down, fill any holes with putty and give them a light sanding.
Optional painting: Choose a paint color that’s complementary to your wall color, but contrasting. This could be light gray on a white wall or bright purple on a green one, but either way, it’ll do that little bit extra to define the space. Paint the inside of the closet.
3. Measure the depth and width of the closet
A home store should be able to cut a piece of wood to fit and serve as your ‘desk’, which you can stain or cover according to your personal taste. You’ll need to purchase something to hold the shelf up, about 30 inches above the floor – this could be pegs, wooden slats (for the perimeter) or rails (eHow.com recommends wooden cleats). Secure whichever material you choose and place the desktop.
Alternately, you may be able to find a ready-made desk to fit your space – check around after taking your measurements. Replace the top shelf, if you’ve kept it. If you plan on replacing the closet doors, ensure that your desktop is several inches shallower than the closet, so that you’ve left room for a chair to slide in.
4. Pick and choose storage
Pick and choose what kind of storage options you’ll use depends partly on the size of the closet you’re converting; whether you have room for drawers under the desk, or perhaps whether you need to concentrate on using the vertical space on your walls, keeping the desk mostly clear. Think of racks, small shelves, and bins for organization. I’d also recommend a corkboard and some sort of receptacle to hold pens and other office supplies that gravitate to workspaces.
5. Move your belongings in
Move in your computer or your scrapbooking supplies, or whatever it is you need an office for, and enjoy!
While I’m not quite that ambitious and/or skilled, imagine if your junk closet could look like this:






